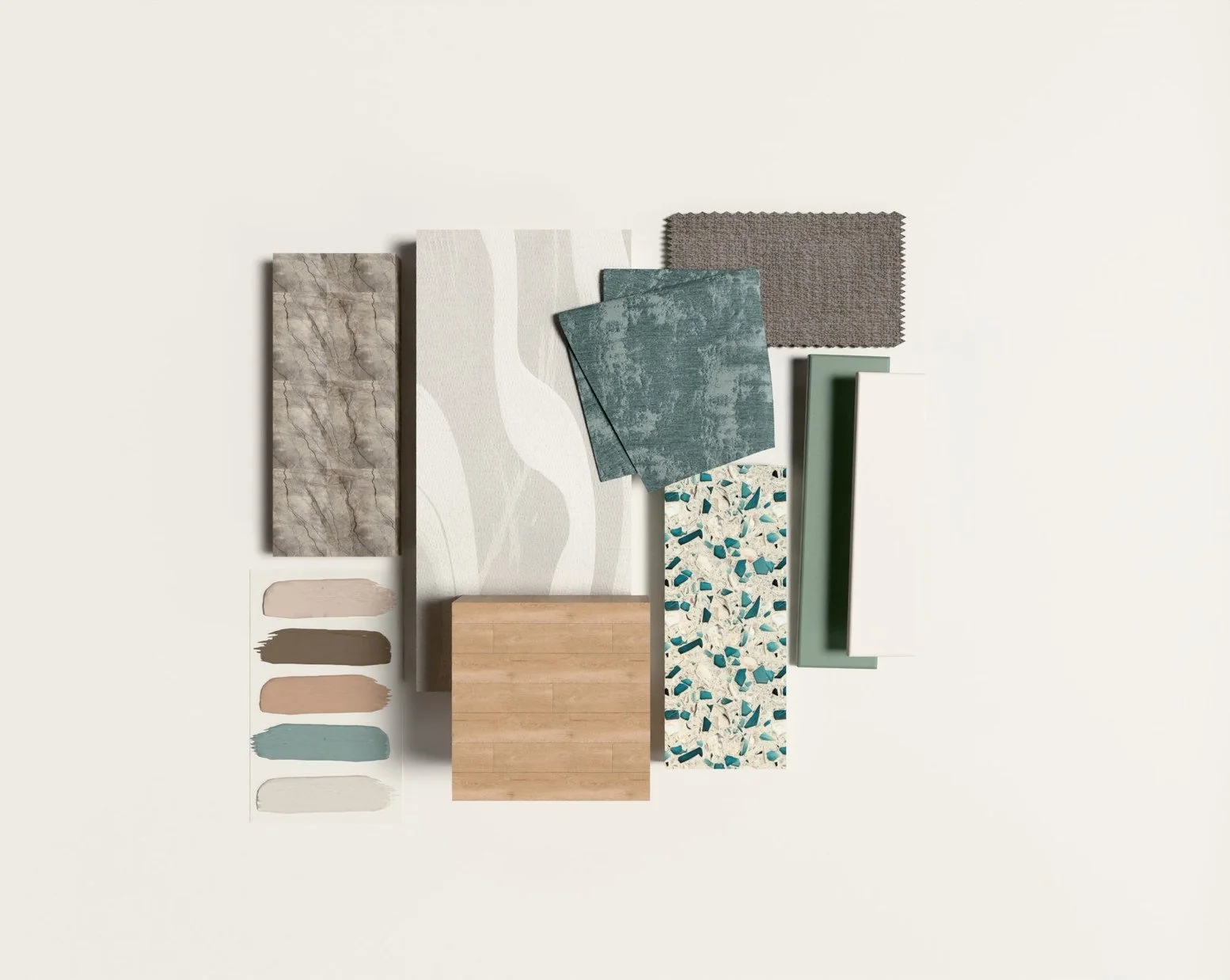Hannah E. Kaufman
master’s portfolio
about me
I graduated from Bucknell University in 2022, with a major in Sociology. I knew from a very young age that creative expression was something I valued. It took a liberal arts undergraduate degree and a corporate job working in commercial real estate for me to truly hone in on my passion ; the built environment.
I found Suffolk University’s MAIA program for career-changers, and immediately felt drawn to apply. This website is an ever-evolving culmination of projects I have created. I’m eager to learn more and continue expanding upon my skills.





